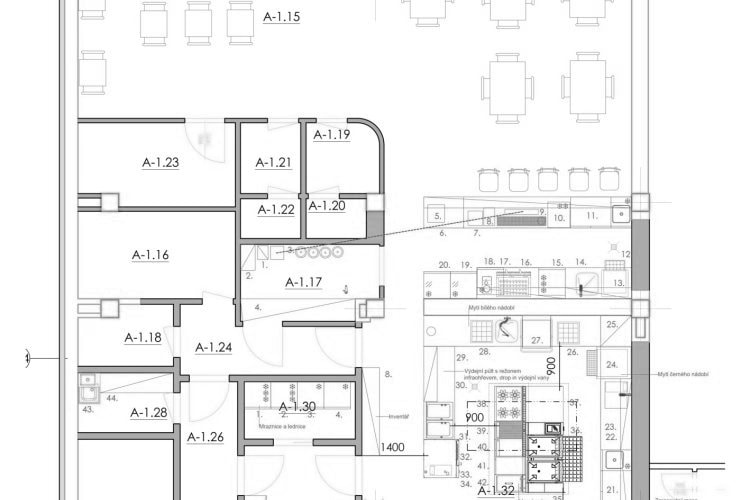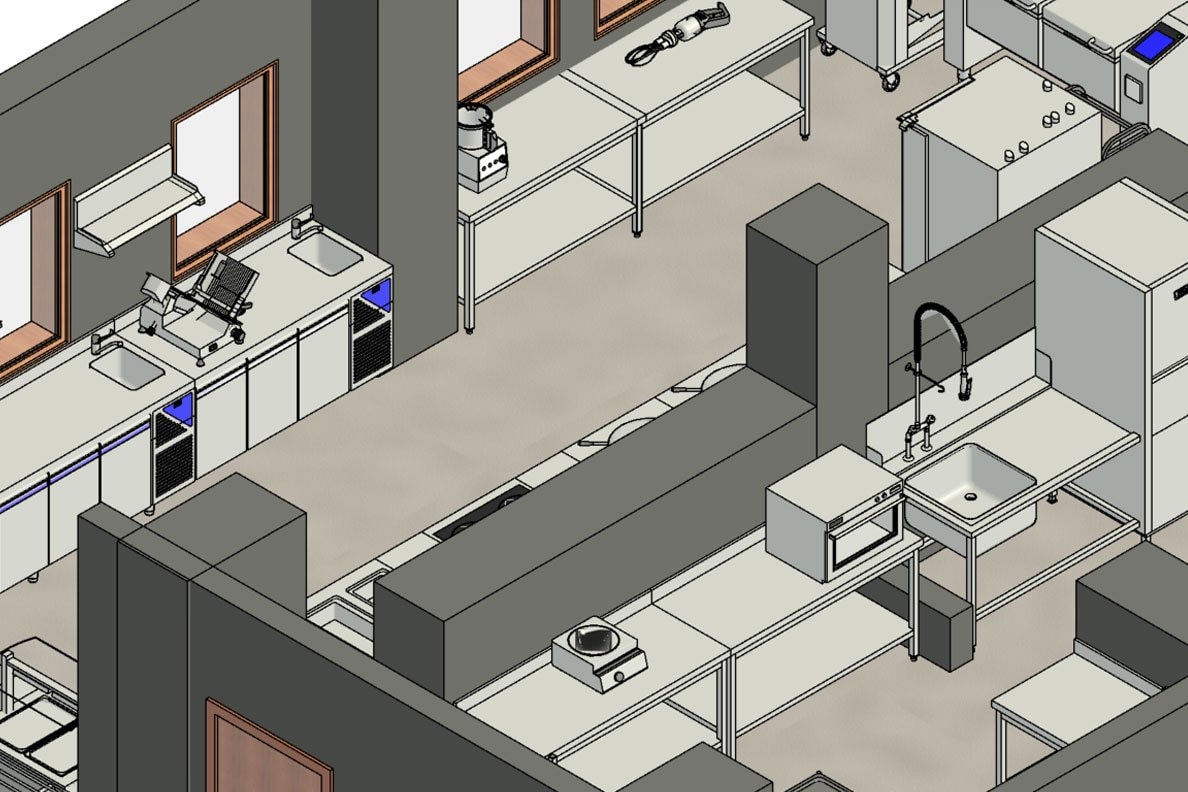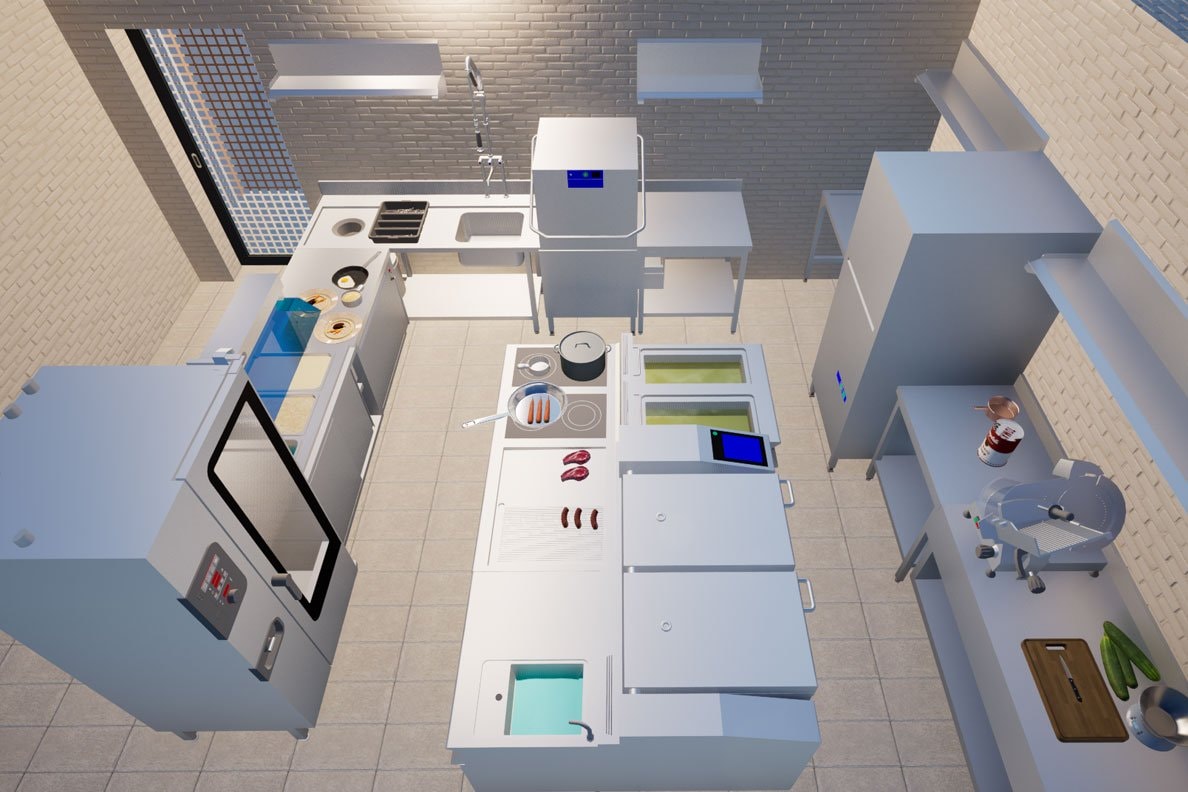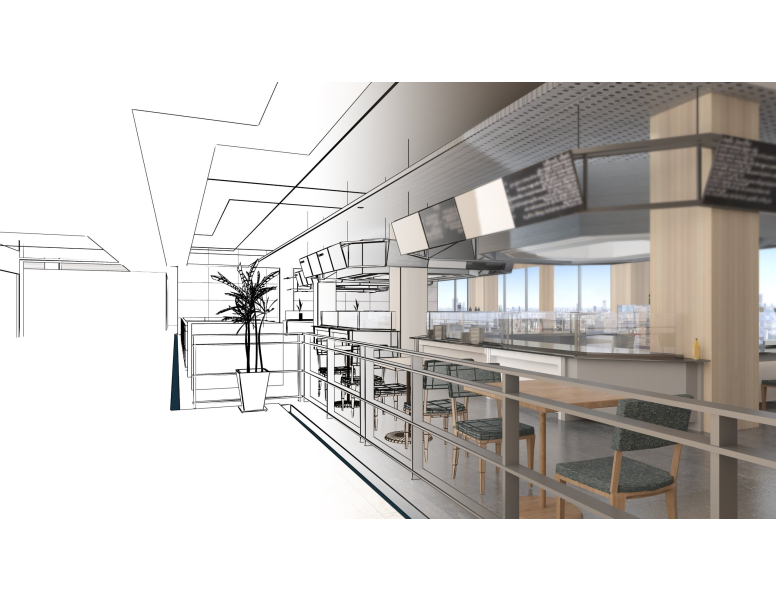
Outputs: 2D, 3D, BIM, visualization
Planning that makes sense. Technology that pushes boundaries.
We rely on modern tools and precise workmanship to design our catering facilities - from classic
2D drawings for building permits and implementation to advanced 3D designs and BIM models for optimal project management.
The aim is to prepare comprehensive and visually appealing solutions that facilitate decision-making and ensure a smooth implementation.
2D drawings
proven design basis
Detailed 2D drawings are the first step towards project implementation. It is a traditional CAD format including floor plans, sections, views. They are precise, clear and ideal for approval processes with the various authorities. They give you a clear idea of the technology layout and layout.
Advantages:
- lower costs for drawing up
Disadvantages:
- limited spatial imagination
- greater risk of errors in coordinating different professions
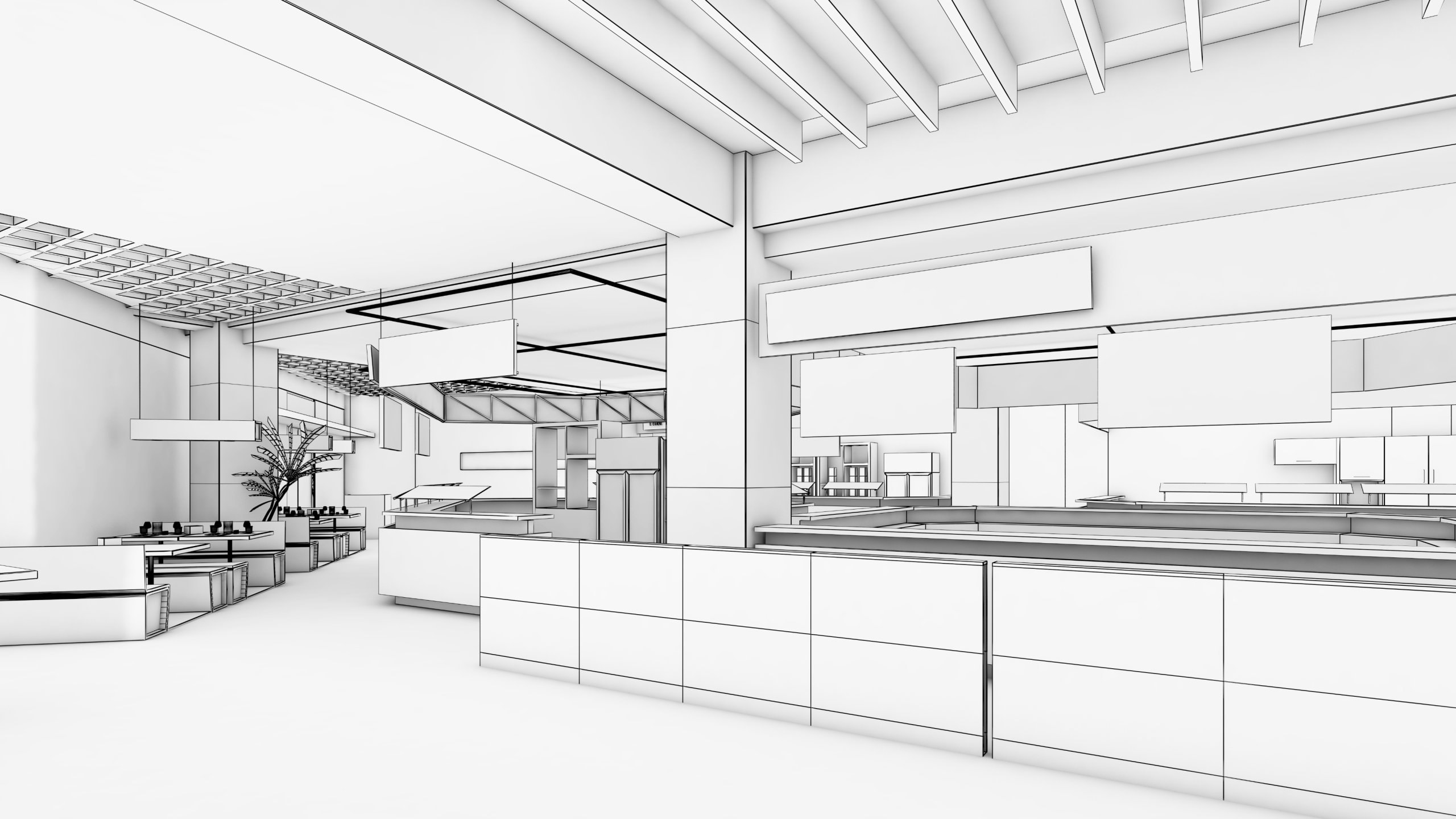
3D drawings
spatial planning of the gastro operation
A 3D spatial model of a building is more detailed than a 2D drawing and allows you to better imagine what the operation will look like in real life. Compared to a two-dimensional drawing, the 3D model gives a better idea of the spatial layout and the proportions of furniture, equipment and free areas.
Advantages:
- better spatial imagination
- easy identification of collisions and errors
- quick editing and presentation
Disadvantages:
- hardware and software complexity
BIM modelling
a step into the future
To keep things running smoothly, we use the BIM (Building Information Modeling) method, which allows for complex work with building data. BIM includes not only 3D modeling, but also detailed information about materials, scheduling, costs and other aspects of the construction.
Benefits:
- comprehensive coordination between all professions
- reduced risk of errors
- better planning and cost prediction, including time
- facilitating the management of the building after completion
- lower construction costs
Disadvantages:
- more demanding on software and expertise
Visualisation
bringing the design of a foodservice operation to life
When drawings aren't enough, realistic visualisations come in handy. They make it possible to see the catering operation in all its glory before construction begins. Visualisation is particularly useful for designing for aesthetics and is the ideal means of presenting the project to the client or the public.
- attractive presentation of the project
- better communication with the client
- possibility of better project approval
Disadvantages:
- usually not included in standard project documentation (additional cost)

