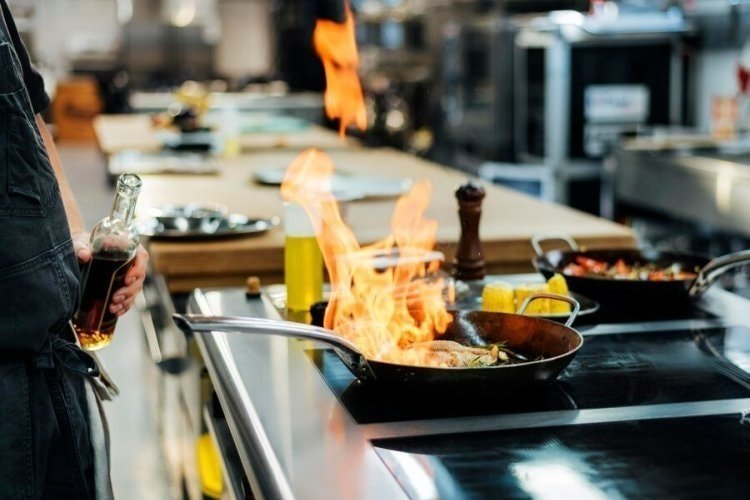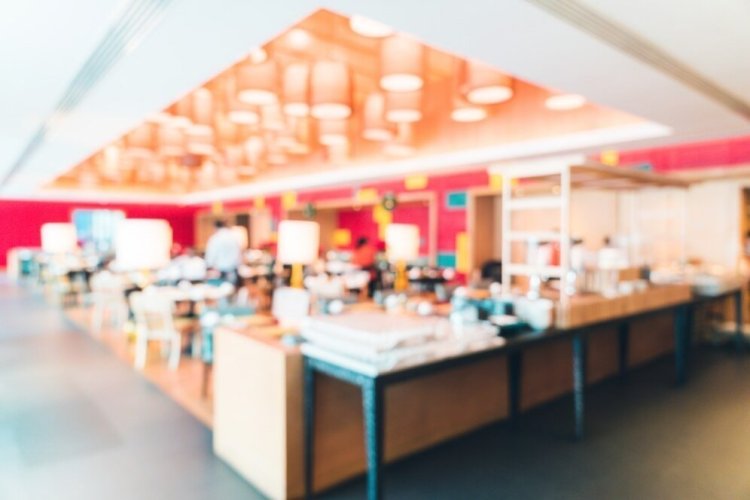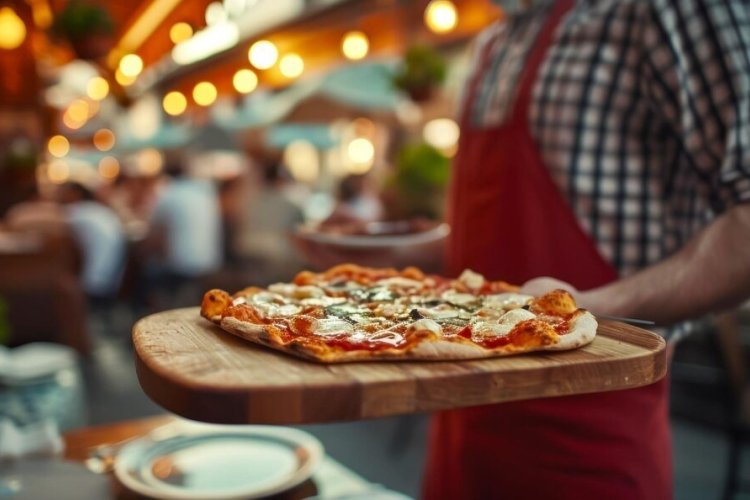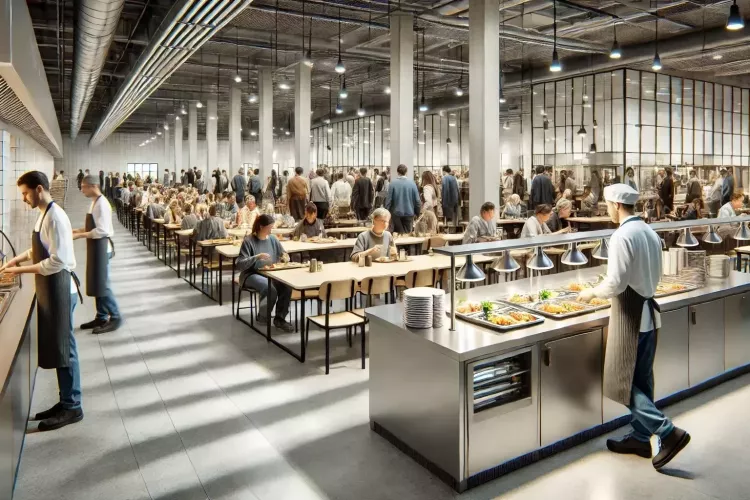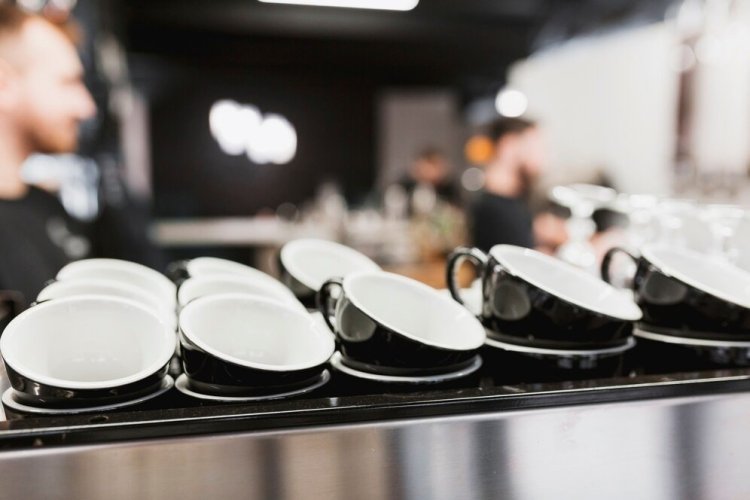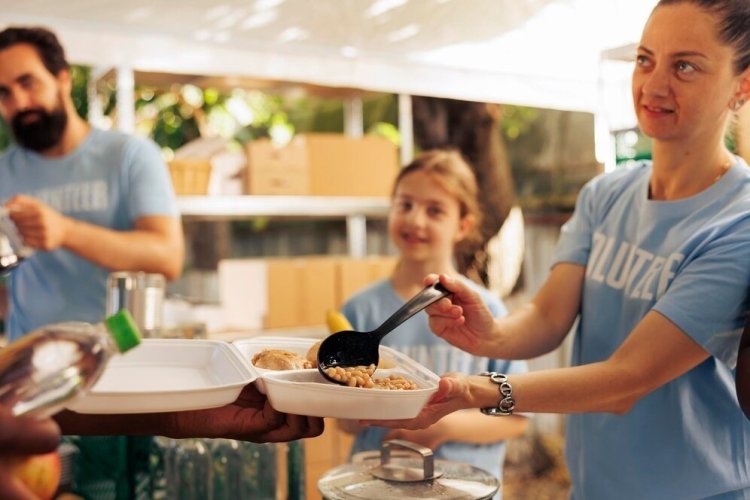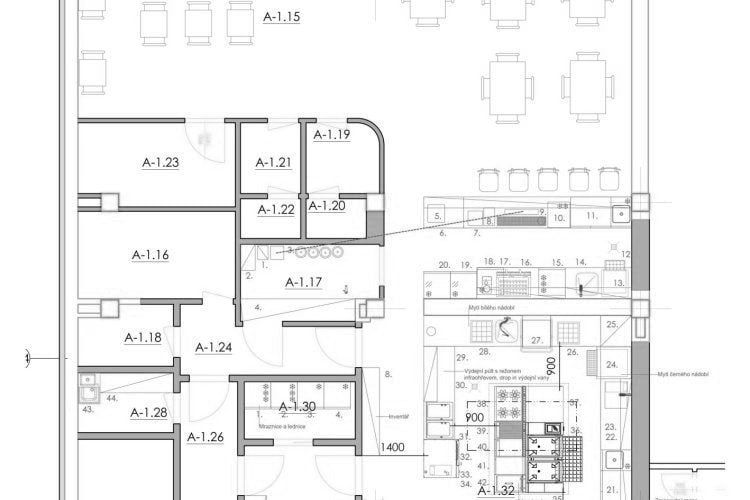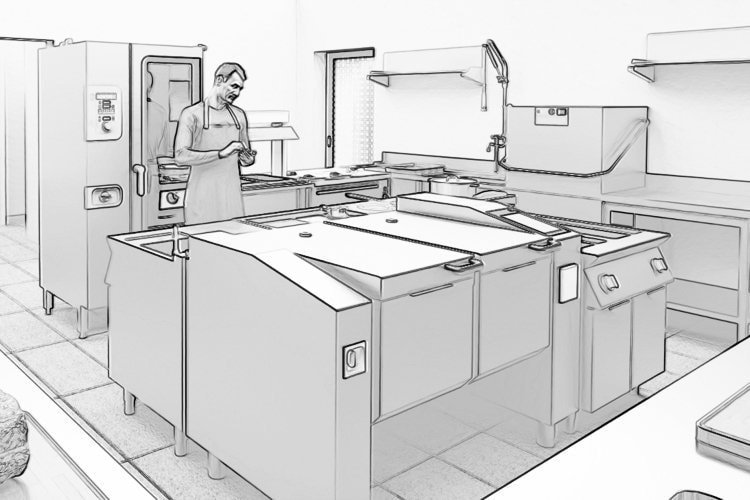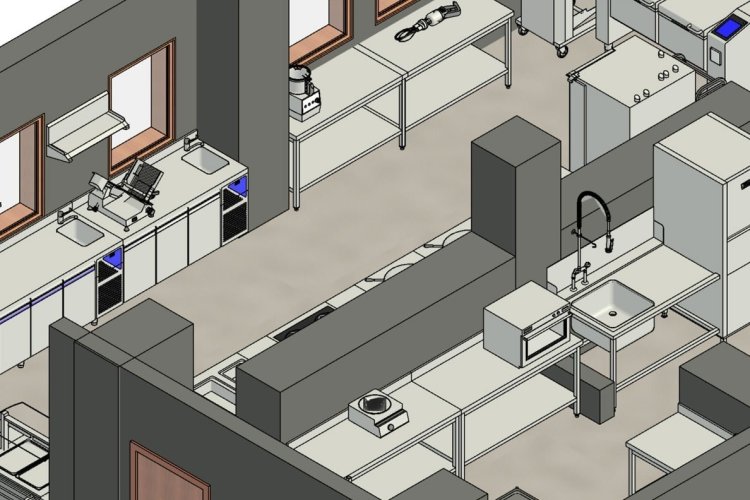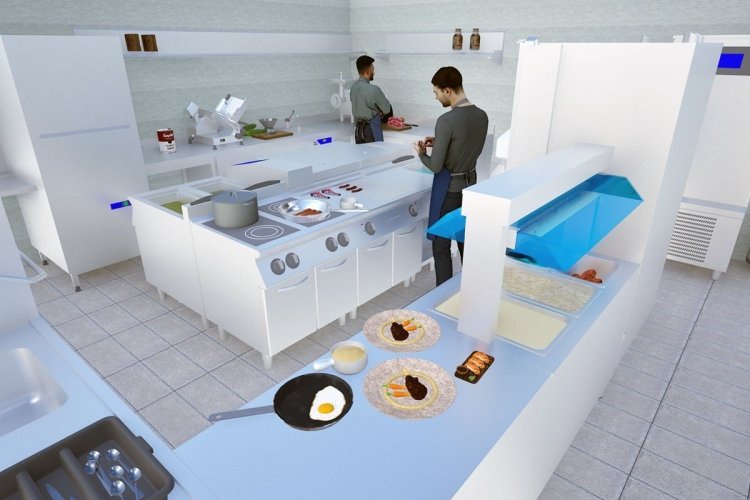
Catering projects tailored to your operation
We will design and build a project for a catering operation in BIM 3D - exactly to your specifications
Are you planning a new gastro project? Do you want an efficient, functional and modern kitchen or catering solution? We will design your entire catering facility to be functional, modern and efficient. We use BIM and 3D modelling technology to put you in control of the design from day one - including accurate visualisation, better coordination of professions and minimal errors during implementation. Unlike conventional 2D drawings, you get a complete spatial solution that saves time, cost and hassle during construction.
Contact us for a free initial consultation and we'll be happy to discuss your foodservice project with you and help you create an operation that fits your needs and ideas. Without compromise.

