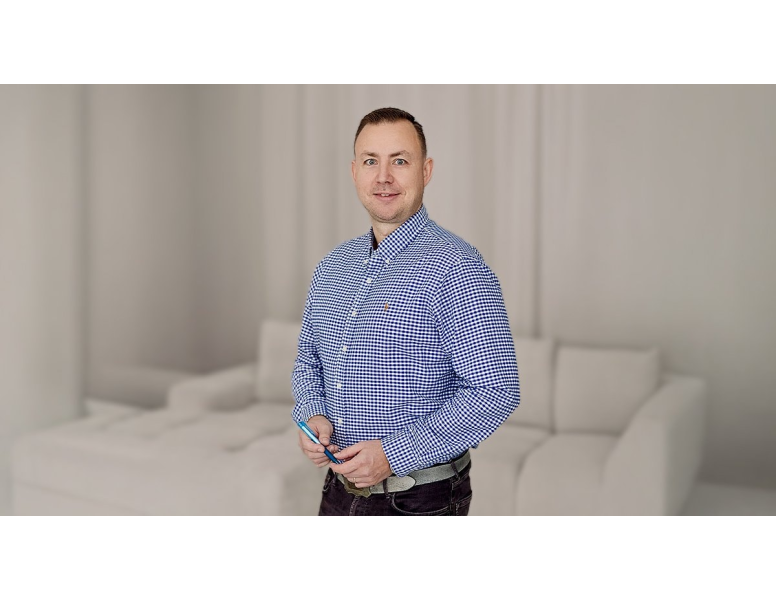
Interview with Jiří Brůha, designer of gastronomic operations and specialist in visualization
An interview with Jiří Brůha, catering designer and visualisation specialist, reveals the key role that detailed 3D visualisations play in the design of professional kitchens. Jiří explains how modern software such as Autodesk Revit and Twinmotion not only allows for space optimization, but also for avoiding problems that might arise during the project. With an emphasis on aesthetics, functionality and efficiency, Jiří shows how visualizations help not only in design, but also in the logistics and workflows of foodservice operations.
It is often the case that after seeing a visualisation, an investor or chef changes their original intention.
What role do visualizations play in the design of foodservice operations?
Visualisation plays a key role in the design process of professional kitchens, as it not only allows the design to be accurately communicated to the client, but also helps in identifying potential problems that could arise during implementation. With visualizations, design details can be adjusted in the initial stages, which can save time and costs.
What software do you use to create visualizations?
For creating visualizations in professional kitchens, I use Autodesk Revit tools for basic design and space modeling, supplemented with the rendering tool Twinmotion for realistic views. Autodesk Revit software is great for creating detailed 3D models that include technical details. The Twinmotion rendering program provides a high level of realism and allows you to display lighting effects, textures and materials, which is key for realistic visualization.
What all can be solved with visualizations?
Visualisation before a project is realised helps to address several key aspects:
- It helps determine if the kitchen layout is ergonomic and efficient, and how workers will move and feel in the kitchen. After all, they spend a lot of time in it.
- Equipment dimensions and placement: It can be checked that all the equipment can fit in the space and that its placement meets standards and requirements.
- Design and aesthetics: It helps to select the right materials, colours and finishes that match the visual style and character of the operation.
- Workflow and logistics: The efficiency of the kitchen in terms of workflow and supply can be simulated in advance.
How detailed are your visualisations?
The visualisations in the gastronomic design are very detailed. They take into account not only the equipment itself, but also real materials, colours, textures, lighting and reflections, which give the final image more authenticity. Many of these visualizations also include details such as the shaping of appliances, finishes, different types of lighting and even the placement of workers in the kitchen. A great advantage of visualization is the ability to walk through the complete operation using the realistic walk-through or fly-through created, thus minimizing errors that would only become apparent in normal design.
What changes usually happen after seeing the visualization?
It is often the case that an investor or chef will change their original intention after seeing a visualisation, especially if they realise that the space does not meet their needs or workflow requirements. This is because the visualisation not only shows the design, but also the practical functionality of the space, which often leads to design adjustments.
What has been the most visually interesting project you've worked on?
Every project, whether it's a food stand or a fine dining restaurant, requires the utmost attention and care. I always put emphasis on aesthetics, detailing and functionality of the space. The design has to come together with the demands of running a kitchen.
How do you manage kitchen design in a limited space?
When designing a professional kitchen in a limited space, it is essential to make the most of the available area and take ergonomics into account. This is where 3D models come in handy, allowing you to simulate how the kitchen team will work in a confined space without overloading the workflow. Sometimes this is really challenging and I spend a lot of time getting it right.
What's the difference between designing for fine dining and a school cafeteria?
A design for a fine dining restaurant focuses on aesthetics, detailed materials and high-level furnishings, which contrasts with a school cafeteria where it's more about functionality, durability of materials and fast food flow. Fine dining requires space for high precision and innovation in food preparation, whereas a school canteen needs to be practical, easy to maintain and focused on efficiency.
What do you consider to be your greatest achievement in your career?
I consider every project that we turn into a real catering operation in the P4G office a success. It's the hard work of the entire team that keeps us moving forward. It means we do our work with quality and heart.
What new technologies or trends will influence the future of visualisation?
In the future, virtual and augmented reality will definitely impact foodservice visualizations, allowing clients to walk through a kitchen design in real time and in 3D space. In addition, AI may be applied to optimise design and simulate workflows, or advanced visualisation tools that allow for even more realistic presentations, including simulations of lighting, air conditioning and other parameters.
Jiří Brůha
Catering and visualization designer
Projects 4GASTRONOMY s.r.o.
