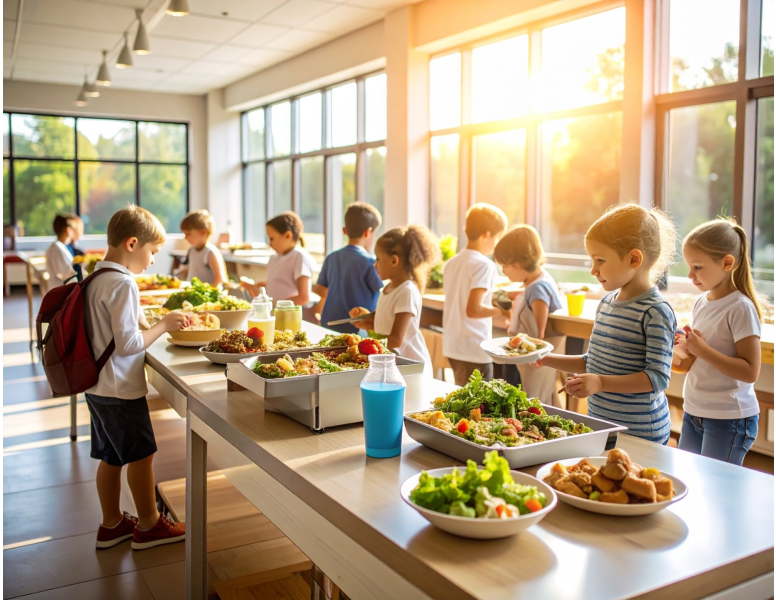
The children fold the plate themselves. And I see a future in that.
A personal reflection on school meals, cafeterias and why we design cafeterias differently
By Luboš Prüger, CEO Projects 4GASTRONOMY | www.p-4g.com
A few years ago I had the opportunity to visit several school canteens in Scandinavia. I was expecting a modern environment. What I didn't expect was a feeling of trust, choice and peace.
The children there are not sitting at long tables in a noisy area waiting in line for someone to put down their tray with "today's only meal". Instead, they choose from a buffet - several options of meals, side dishes, salads, pastries, drinks. Easy, naturally. And most importantly: with respect for themselves and their food.
At that moment, I said to myself:
"This is exactly what our dining rooms should look like. And we can design them like that."
The school canteen as a place of experience
At Projects 4GASTRONOMY, we are working to make school canteens more than just outlets. But to be a living, meaningful space. A place where children gain not only energy for the afternoon, but also a relationship with food, with themselves and with society. What works in Scandinavia can be transferred to the Czech environment - we just need the courage to change the stereotypes.
Buffet style is not about luxury. It is about choice and responsibility. A child takes as much as he or she eats. He or she can make his or her own plate. He learns to combine, to taste, to respect the ingredients. The result is less waste, more variety and happier children.
A projection that makes sense
To create such an environment, it's not enough just to change the menu. You also need to change the space. Function. The flow of people, food, information.
That's why at P4G we focus on the projection of canteens and school kitchens as a whole.
Not just technologically - but conceptually. We design facilities to accommodate cafeteria-style serving, to promote self-service, greater variety and flow of service. We're thinking about how to divide the space - where to put the dispensing, how to arrange the salad bar, where to put the digital food information panels.
BIM and visualisation: reality before construction
The most important tool for us is BIM (Building Information Modeling) - it's how we know that what we design will actually work.
Thanks to 3D models, schools and principals can see ahead:
how the canteen will look, function, flow,
how much space the cafeteria will take up,
where the kids will stand, where the cooks will move,
how efficiently the trays will be washed and how we will reduce noise.
It's not just about appearance. It's about operational logic, experience, efficiency and sustainability. And this is where BIM helps us bring all the professions together - culinary technology, architecture, operations and hygiene - into a single entity that makes sense. Everyone sees the same thing. We can communicate clearly with each other. And when we combine this with visualisation for children or teachers, a true gastronomic projection is created - not only into space, but also into thought.
It's not about design. It's about the kids.
This change isn't about wanting beautiful dining rooms for a poster.
We want to have spaces where kids feel good. Where they're not afraid to say they don't want something. Where they discover new tastes, where they enjoy food.
When someone asks me why we put so much energy into this, I say:
Because this is educating the next generation. And that doesn't start in the classroom. We start at the table.
If you're thinking about how to transform your school cafeteria or kitchen, either structurally or operationally - get in touch. We'd love to show you what a school meal can look like that makes sense for kids and adults alike.
Because good food starts with good space.
With respect for the kids, the cooks and the future,
Lubos Prüger
CEO | Projects 4GASTRONOMY
