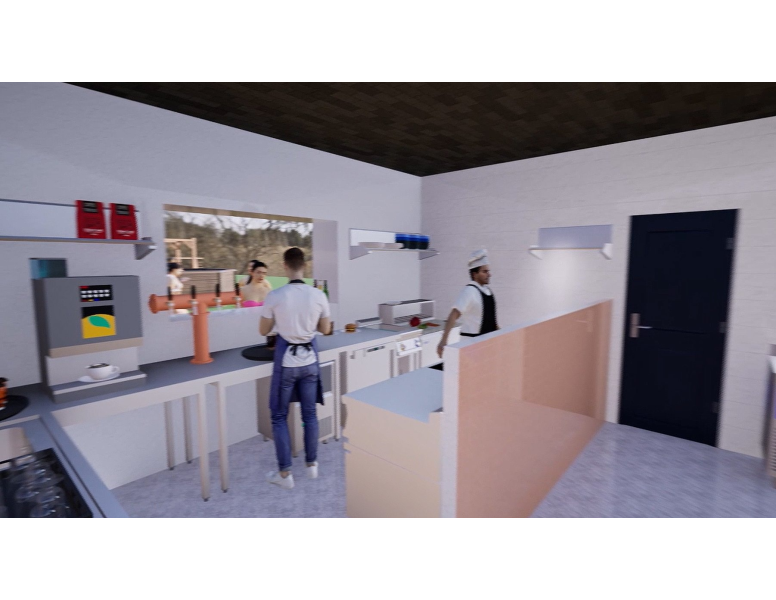
Visualization of the gastronomic facilities for Biotop Zruč nad Sázavou
Visualization of the gastronomic facilities for Biotop Zruč nad Sázavou
At Projects 4GASTRONOMY, we strive to push the boundaries of modern design of gastronomic facilities. And the project of gastronomic facilities for the future Biotop Zruč nad Sázavou is an example of how we combine BIM technologies with realistic visualizations that can bring even the most daring visions to life.
From 3D model to realistic tour
The entire project was created in the Autodesk Revit BIM environment, where we developed a complete 3D model of the gastro operation. We then transferred the model into Twinmotion, where we visualized it with the maximum degree of realism - so that everyone could "walk through" it before the actual implementation.
Collaboration that is fun
On the project, we worked closely with Ateliér AJV Jihlava, whose precise architectural work allowed us to prepare a background that is not only functional, but also visually attractive. Together, we were able to show investors and future operators how the entire gastro operation will work in real life.
The technologies that connect
Today, modern technology makes it possible to connect all project participants - from architects, to designers, to investors - to create an environment for faster, more efficient and higher-quality preparation of the entire work.
And we can't wait to see the project become a reality, so that visitors to Biotop can enjoy their summer not only by the water, but in an environment with quality facilities that have been created with the utmost care and attention to detail.
Luboš Prüger
CEO Projects 4GASTRONOMY
www.p-4g.com
